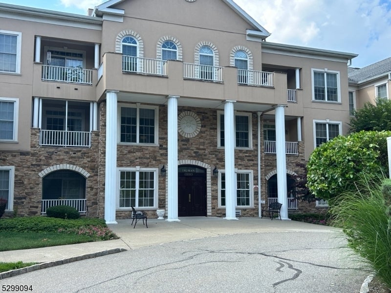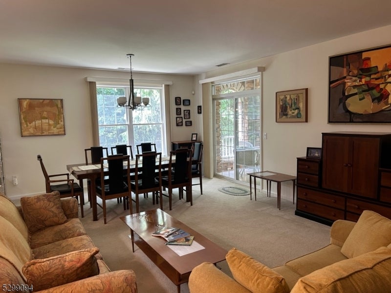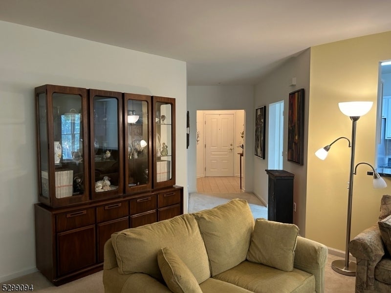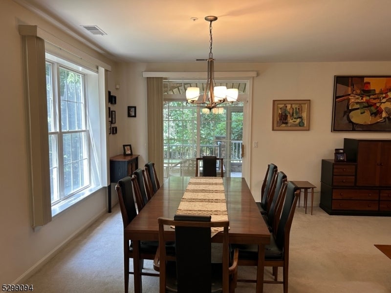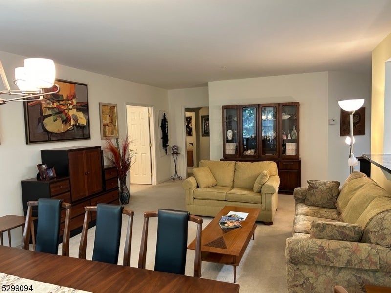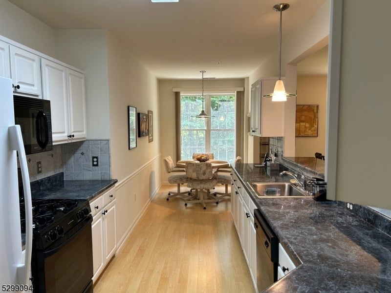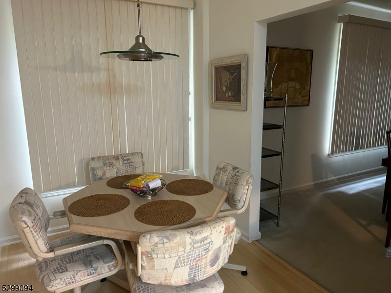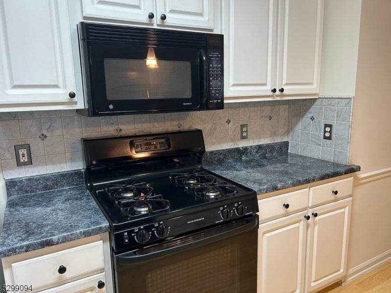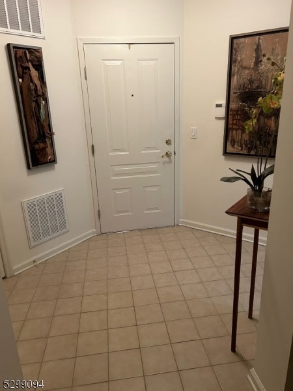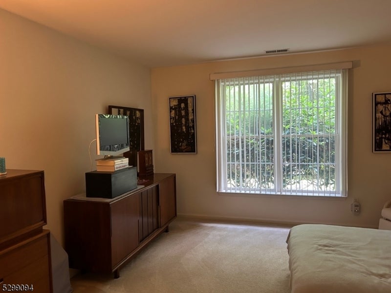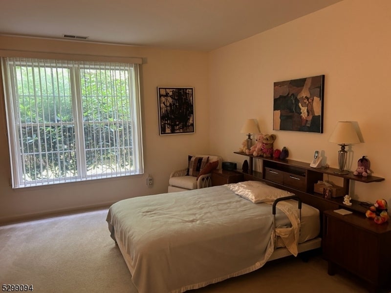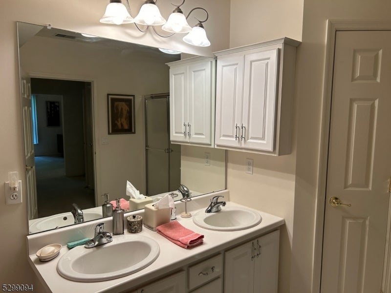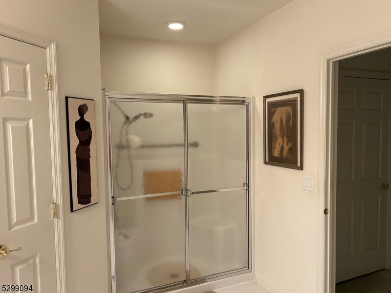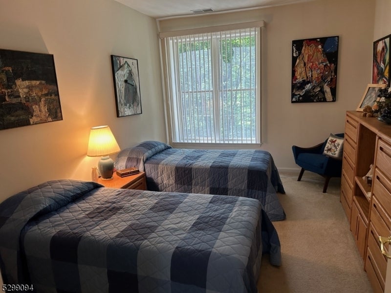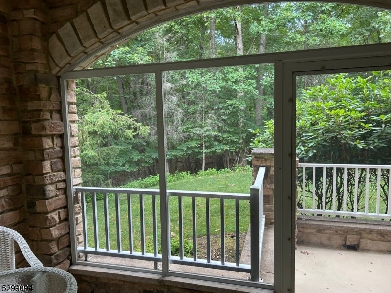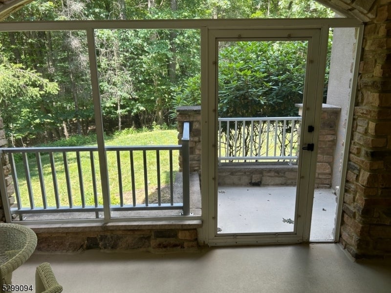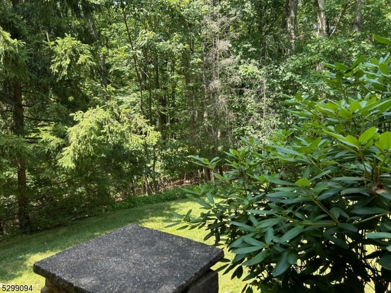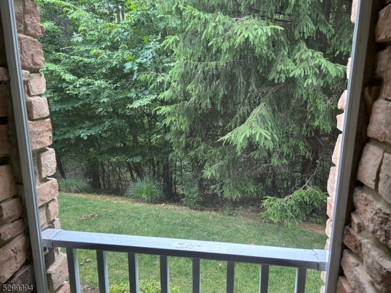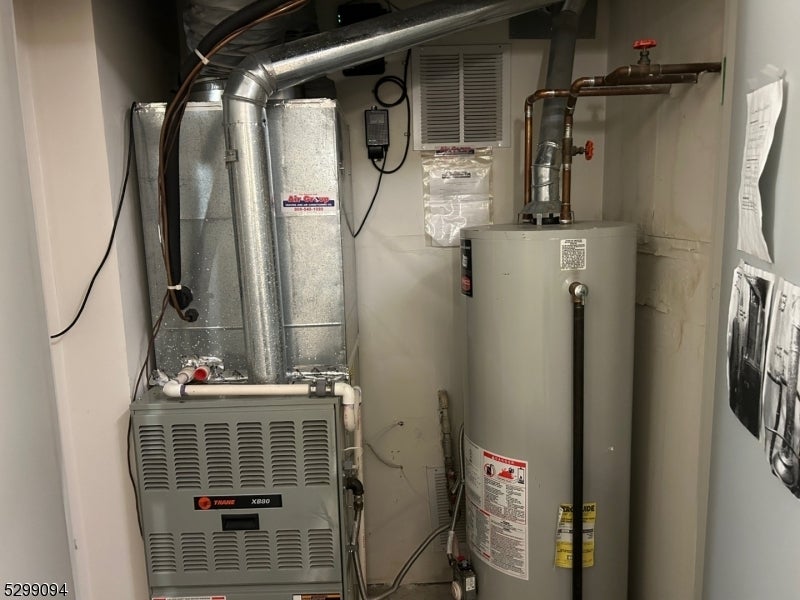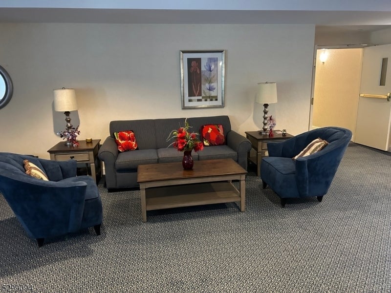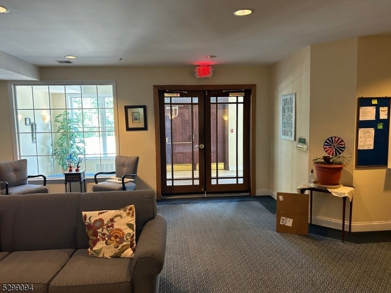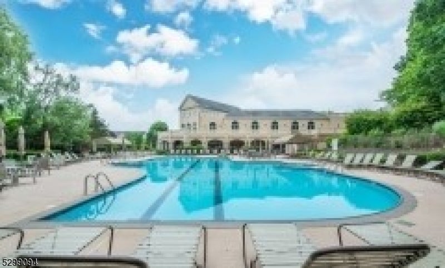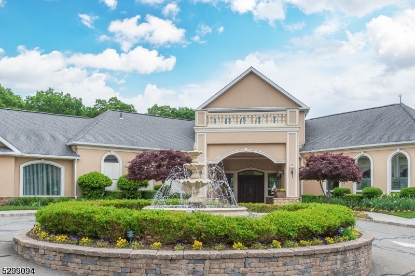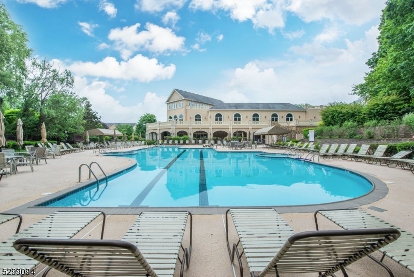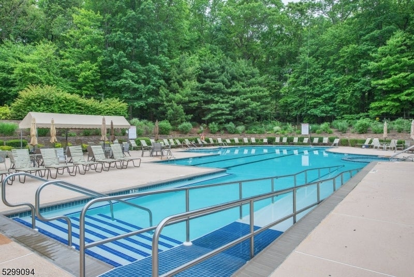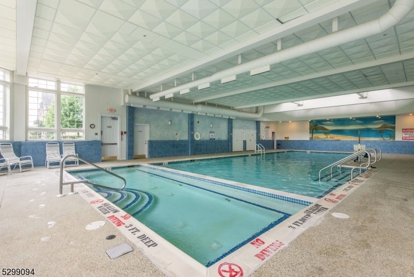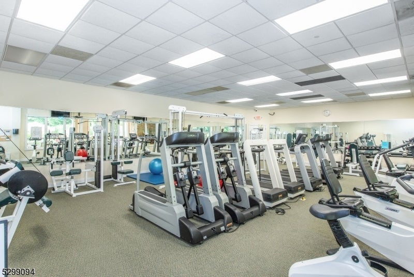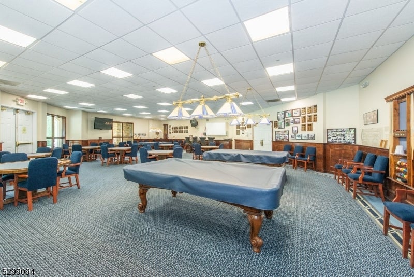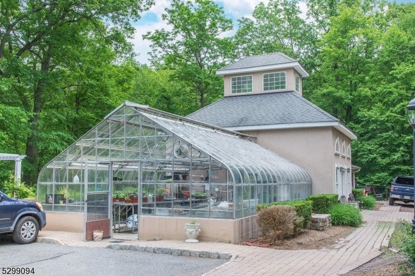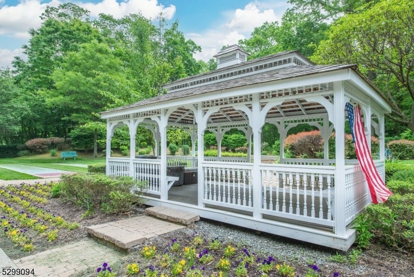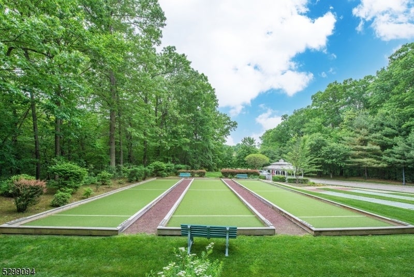$539,900 - 1110 Carter Dr, Rockaway Twp.
- 2
- Bedrooms
- 2
- Baths
- 1,837
- SQ. Feet
- 0.13
- Acres
Welcome to the Truman Building's main floor back-end corner unit! This spacious home boasts two bedrooms, two full baths, plus a den. Enjoy the privacy of a great location with a screened-in patio overlooking the woods. It's a ground-floor Windsor unit with a laundry room featuring a full-size washer and dryer. The kitchen includes a breakfast nook flowing into the dining area, and the master bath offers a large shower with a bench. You'll have one assigned parking spot with storage space in the garage, plus additional parking in the outside lot. Residents here enjoy fantastic amenities including indoor and outdoor pools, tennis courts, a fitness center, club house and much more. Visit the Fox hills website to see all the community has to offer.
Essential Information
-
- MLS® #:
- 3911958
-
- Price:
- $539,900
-
- Bedrooms:
- 2
-
- Bathrooms:
- 2.00
-
- Full Baths:
- 2
-
- Square Footage:
- 1,837
-
- Acres:
- 0.13
-
- Year Built:
- 2002
-
- Type:
- Residential
-
- Sub-Type:
- Condo/Coop/Townhouse
-
- Style:
- First Floor Unit, One Floor Unit, Townhouse-End Unit
-
- Status:
- Active
Community Information
-
- Address:
- 1110 Carter Dr
-
- Subdivision:
- Fox Hills
-
- City:
- Rockaway Twp.
-
- County:
- Morris
-
- State:
- NJ
-
- Zip Code:
- 07866-5908
Amenities
-
- Amenities:
- Club House, Exercise Room, Pool-Indoor, Pool-Outdoor, Tennis Courts
-
- Utilities:
- Electric, Gas-Natural
-
- Parking Spaces:
- 1
-
- Parking:
- Additional Parking, Assigned, Common, Parking Lot-Exclusive
-
- # of Garages:
- 1
-
- Garages:
- Garage Under, Assigned, Garage Door Opener, Garage Parking
-
- Has Pool:
- Yes
-
- Pool:
- Association Pool
Interior
-
- Interior:
- Smoke Detector, Walk-In Closet, Blinds
-
- Appliances:
- Carbon Monoxide Detector, Dishwasher, Dryer, Microwave Oven, Range/Oven-Gas, Washer
-
- Heating:
- Gas-Natural
-
- Cooling:
- 1 Unit, Central Air
Exterior
-
- Exterior:
- Stucco
-
- Exterior Features:
- Curbs, Patio, Tennis Courts
-
- Roof:
- Asphalt Shingle
School Information
-
- Elementary:
- C.A.Dwyer
-
- Middle:
- Copeland
Additional Information
-
- Date Listed:
- July 8th, 2024
-
- Days on Market:
- 61
Listing Details
- Listing Office:
- Re/max Town & Valley Ii
