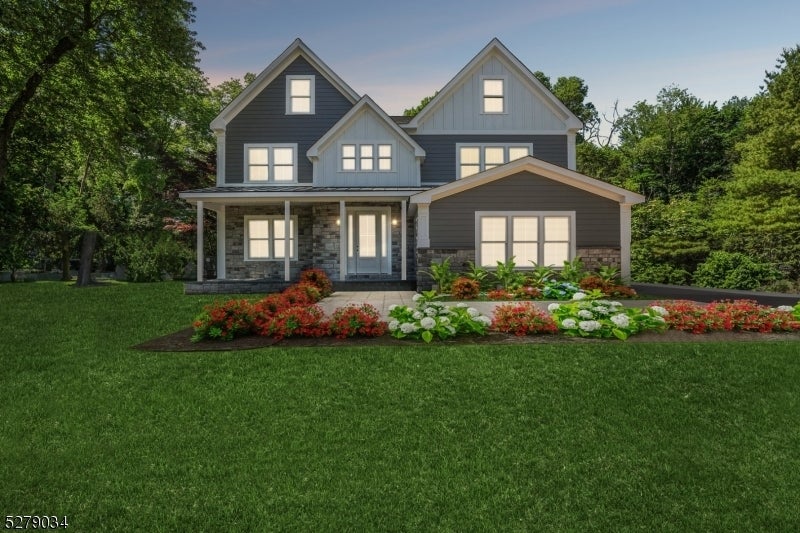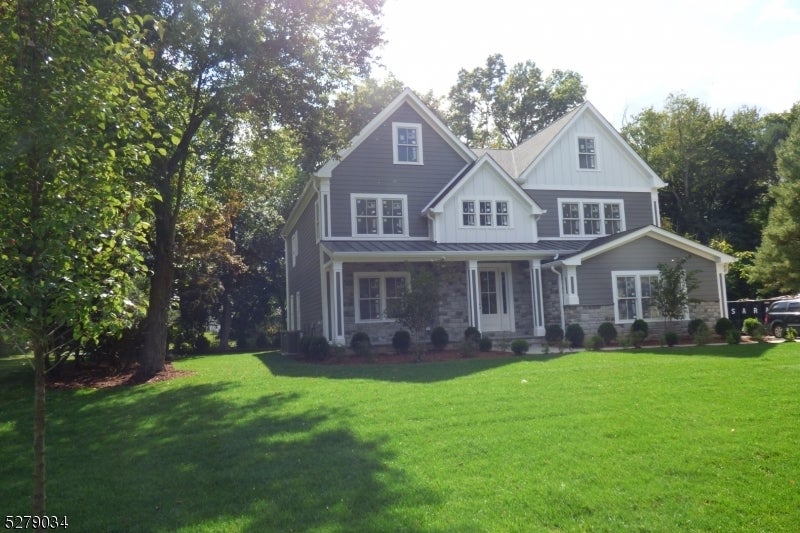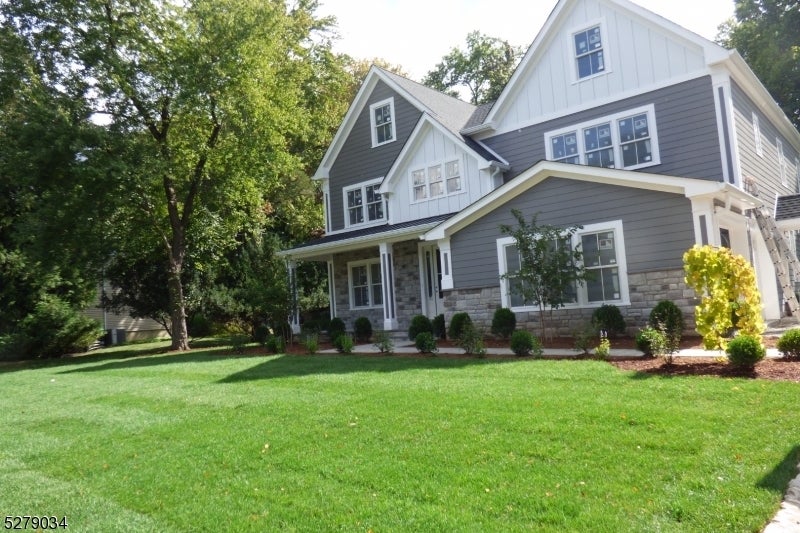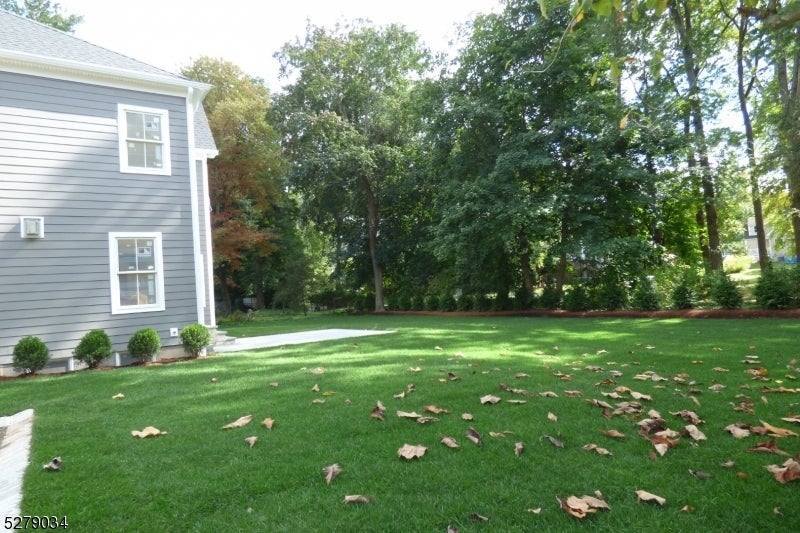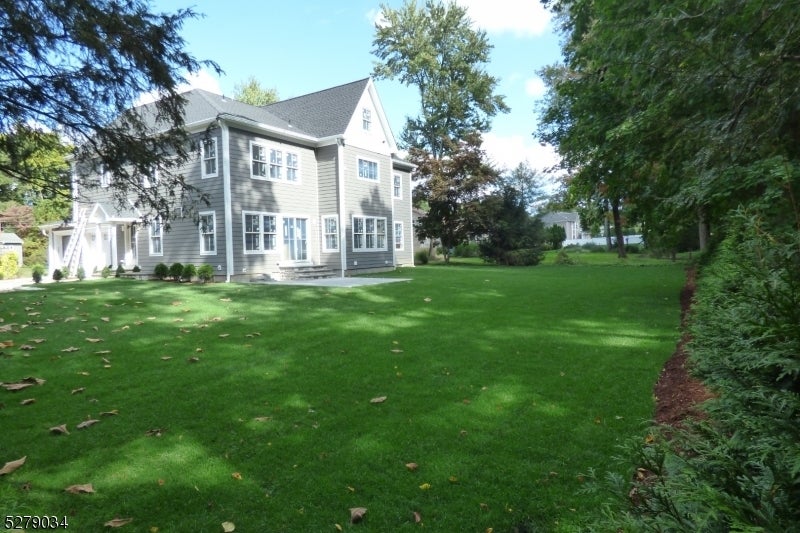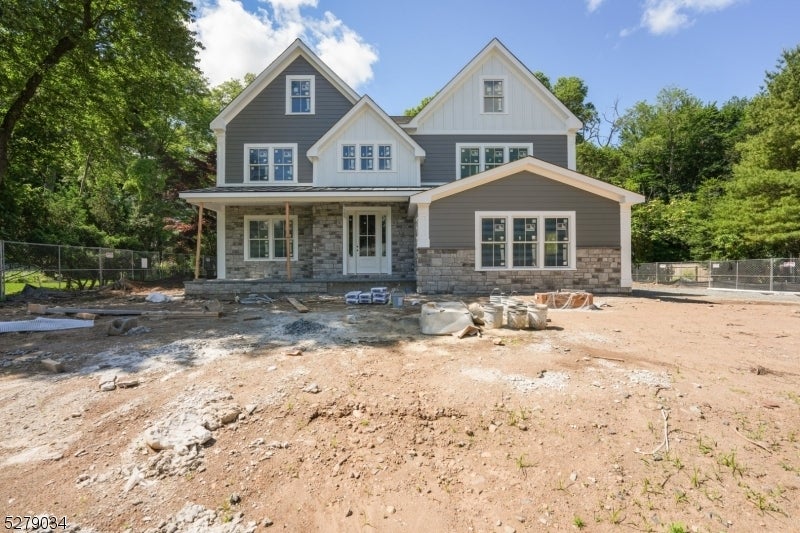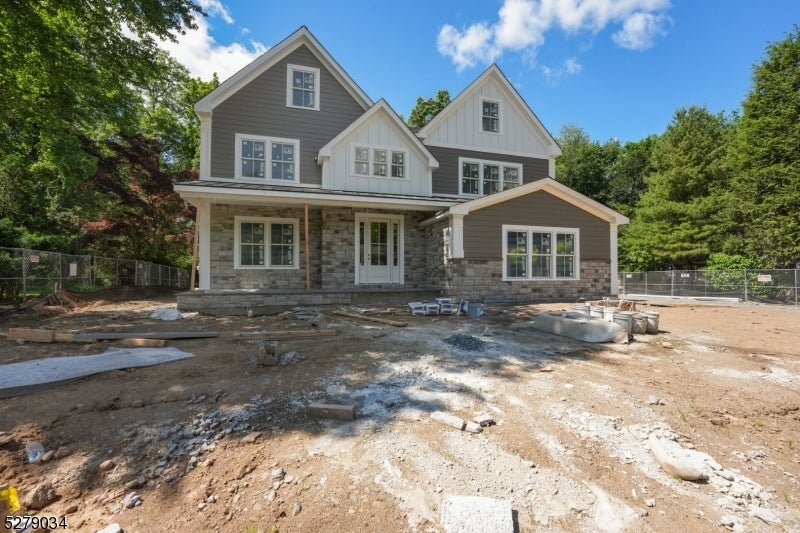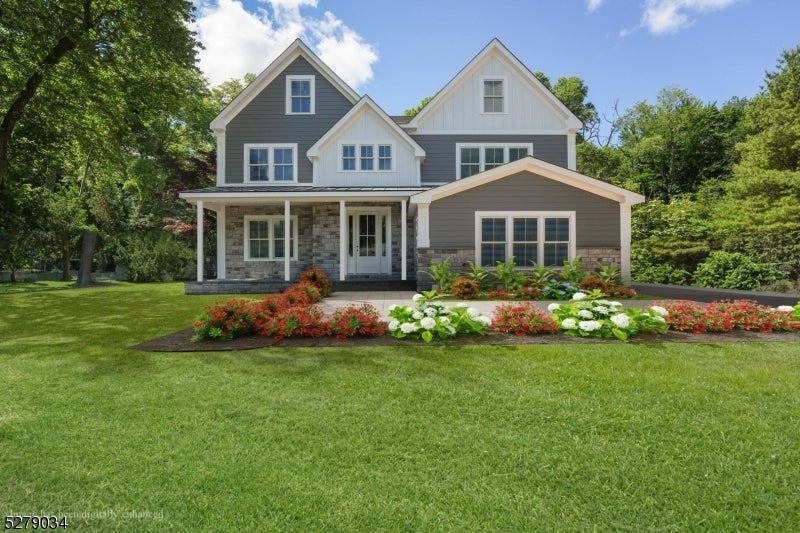$2,399,000 - 20 Afton Dr, Florham Park Boro
- 6
- Bedrooms
- 6
- Baths
- N/A
- SQ. Feet
- 0.39
- Acres
7200+ sq ft of NEW Construction based on plans and seller with 6 BR/5.1 BTH nestled in a peaceful neighborhood. Your inviting new home starts w/ an impressive 2-story foyer featuring a lift-assisted chandelier, formal LR/office & elegant staircase. Gourmet eat-in kitchen boasts custom shaker style cabinetry, center island, large pantry, quartz countertops & Thermador SS appliances. Adjoining is an open concept living area w/fireplace & sliders to patio. Large formal DR w/butler's pantry is perfect for entertaining. Garage & side door entrances to a spacious mudroom w/bench, closet, & cubbies. 2nd level features primary suite w/ 10' tray ceiling, large dressing closet, spa-like bath w/soaking tub, large shower, dbl vanity, makeup area, private water closet & built-ins. 3 additional BRs w/ ensuite baths & 2nd level laundry room accommodates a busy lifestyle. 3rd level hosts a BR/office, full bath & private living area. Finished lower level w/ another BR/office/gym, full bath, & large open rec area easily customizable to your needs. Closet organizers throughout. White oak wood flooring. Level lot includes landscaping/sprinklers w/extra driveway parking. Conveniently located w/easy access to top schools, shopping, transportation & healthcare. Close knit community living includes amenities w/ town complex offering rec center, fields, senior center, library & private pool - all w/ favorable tax rate. Still time to make selections for a motivated buyer. See media for Spec Sheet.
Essential Information
-
- MLS® #:
- 3906137
-
- Price:
- $2,399,000
-
- Bedrooms:
- 6
-
- Bathrooms:
- 6.00
-
- Full Baths:
- 5
-
- Half Baths:
- 1
-
- Acres:
- 0.39
-
- Year Built:
- 2024
-
- Type:
- Residential
-
- Sub-Type:
- Single Family
-
- Style:
- Colonial
-
- Status:
- Active
Community Information
-
- Address:
- 20 Afton Dr
-
- City:
- Florham Park Boro
-
- County:
- Morris
-
- State:
- NJ
-
- Zip Code:
- 07932-2545
Amenities
-
- Utilities:
- Electric, Gas-Natural
-
- Parking:
- 2 Car Width, Additional Parking, Blacktop
-
- # of Garages:
- 2
-
- Garages:
- Attached Garage, Garage Door Opener, Finished Garage, Oversize Garage
Interior
-
- Interior:
- High Ceilings, Carbon Monoxide Detector, Fire Extinguisher, Security System, Smoke Detector, Walk-In Closet
-
- Appliances:
- Carbon Monoxide Detector, Dishwasher, Kitchen Exhaust Fan, Microwave Oven, Refrigerator, Range/Oven-Gas
-
- Heating:
- Electric, Gas-Natural
-
- Cooling:
- 3 Units, Central Air, Multi-Zone Cooling
-
- Fireplace:
- Yes
-
- # of Fireplaces:
- 1
-
- Fireplaces:
- Family Room, Gas Fireplace
Exterior
-
- Exterior:
- Composition Siding
-
- Exterior Features:
- Curbs, Open Porch(es), Patio, Sidewalk, Underground Lawn Sprinkler, Thermal Windows/Doors
-
- Lot Description:
- Level Lot, Open Lot
-
- Roof:
- Asphalt Shingle
School Information
-
- Elementary:
- Brooklake
-
- Middle:
- Ridgedale
-
- High:
- Hanover PK
Additional Information
-
- Date Listed:
- June 4th, 2024
-
- Days on Market:
- 142
-
- Zoning:
- R15
Listing Details
- Listing Office:
- Keller Williams Metropolitan
