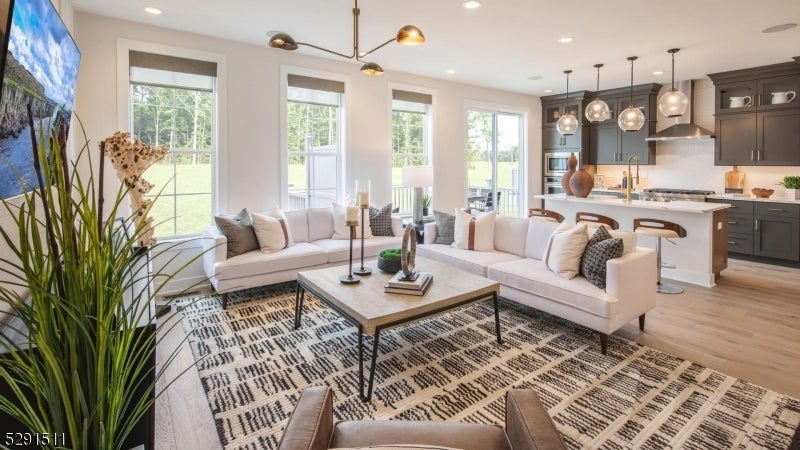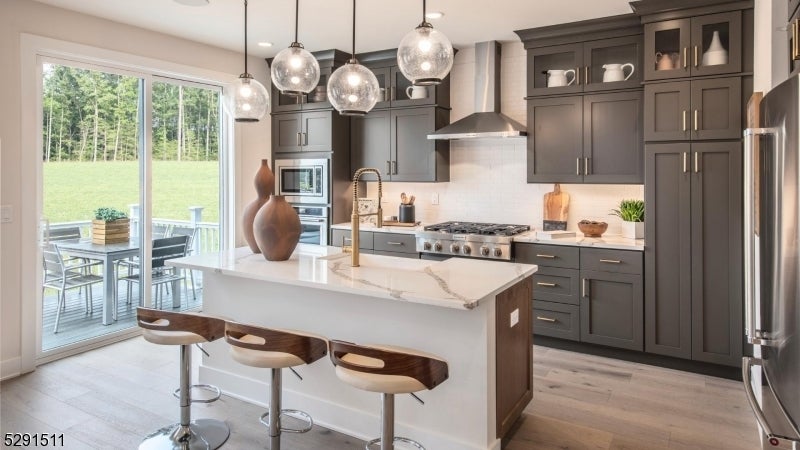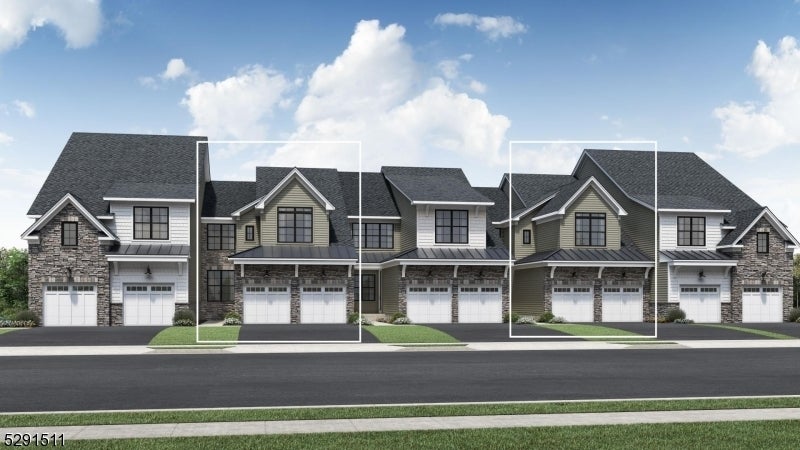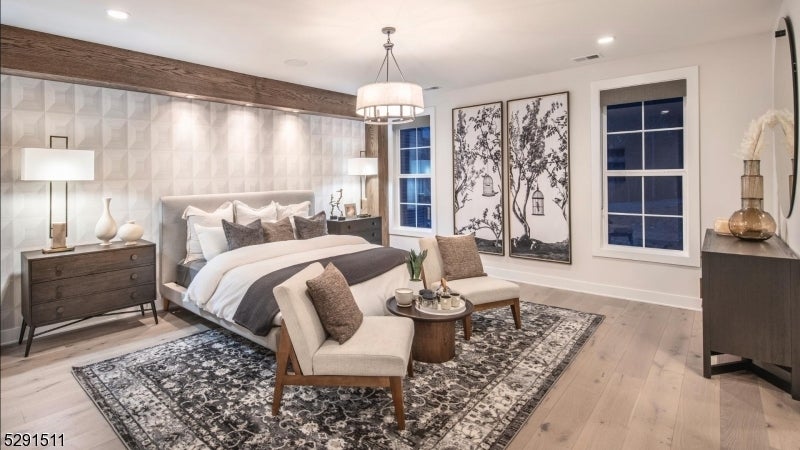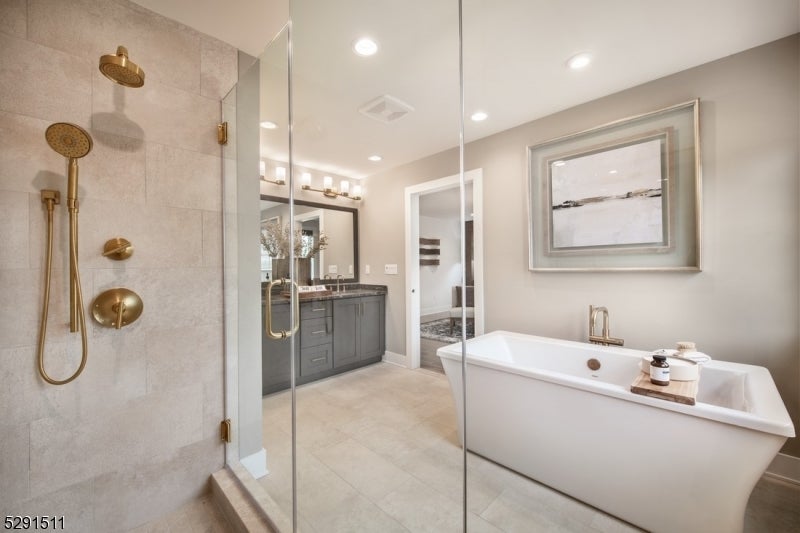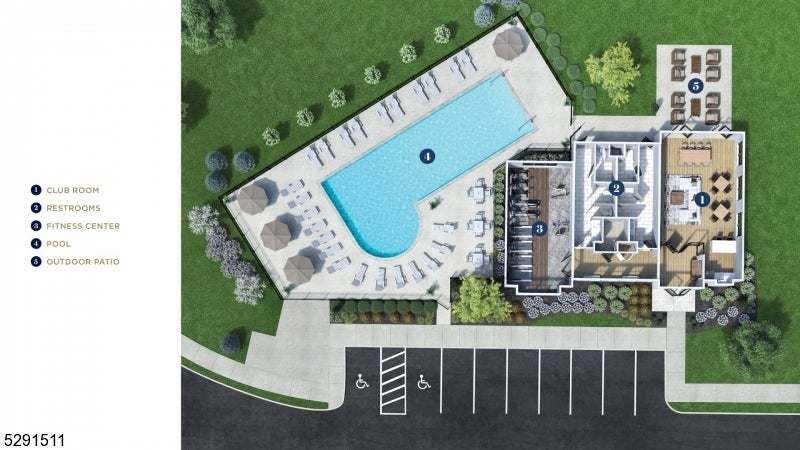$977,632 - 106 Swenson St, Denville Twp.
- 3
- Bedrooms
- 4
- Baths
- 3,063
- SQ. Feet
- 2024
- Year Built
Designer selected upgrades are included in this Penterly style home - act fast because this is one of the last two in this style available. The open-concept kitchen with upgraded cabinets and countertops and Jenn Air appliances provides connectivity to the main living area with prime access to the outdoor deck. The second floor boasts 3 bedrooms including the large primary suite. Both stall shower with a bench and a free standing tub in the luxury primary bathroom. A finished walk out basement provides great additional space to entertain which includes a half bath and wet bar with dishwasher and wine fridge. Community amenities include clubhouse with workout room, club room, and outdoor pool. Schedule an appointment today!
Essential Information
-
- MLS® #:
- 3905184
-
- Price:
- $977,632
-
- Bedrooms:
- 3
-
- Bathrooms:
- 4.00
-
- Full Baths:
- 2
-
- Half Baths:
- 2
-
- Square Footage:
- 3,063
-
- Acres:
- 0.00
-
- Year Built:
- 2024
-
- Type:
- Residential
-
- Sub-Type:
- Condo/Coop/Townhouse
-
- Style:
- Multi Floor Unit, Townhouse-Interior
-
- Status:
- Active
Community Information
-
- Address:
- 106 Swenson St
-
- Subdivision:
- Enclave at Denville
-
- City:
- Denville Twp.
-
- County:
- Morris
-
- State:
- NJ
-
- Zip Code:
- 07834
Amenities
-
- Amenities:
- Club House, Exercise Room, Pool-Outdoor
-
- Utilities:
- All Underground
-
- Parking Spaces:
- 2
-
- Parking:
- 2 Car Width, Blacktop
-
- # of Garages:
- 2
-
- Garages:
- Attached Garage, Garage Door Opener
-
- Has Pool:
- Yes
-
- Pool:
- Association Pool
Interior
-
- Interior:
- Carbon Monoxide Detector, Security System, Smoke Detector, Walk-In Closet
-
- Appliances:
- Carbon Monoxide Detector, Cooktop - Gas, Kitchen Exhaust Fan, Microwave Oven, Wall Oven(s) - Electric
-
- Heating:
- Gas-Natural
-
- Cooling:
- 2 Units, Central Air
Exterior
-
- Exterior:
- Stone, Vinyl Siding
-
- Exterior Features:
- Curbs, Deck, Patio, Sidewalk, Underground Lawn Sprinkler
-
- Lot Description:
- Wooded Lot
-
- Roof:
- Asphalt Shingle, Metal
School Information
-
- Elementary:
- Riverview
-
- Middle:
- ValleyView
-
- High:
- MorrisKnol
Additional Information
-
- Date Listed:
- June 1st, 2024
-
- Days on Market:
- 227
Listing Details
- Listing Office:
- Toll Brothers Real Estate
