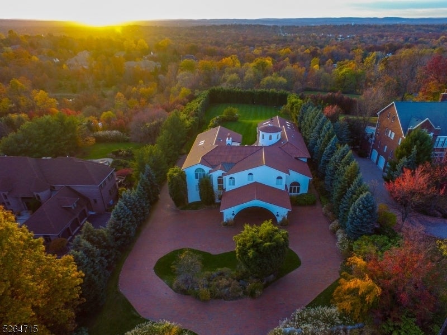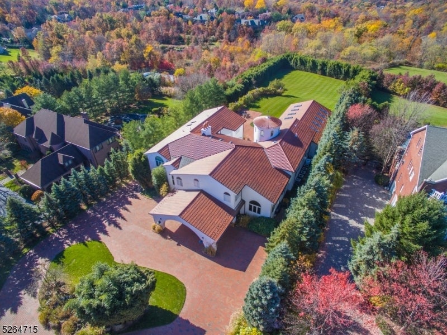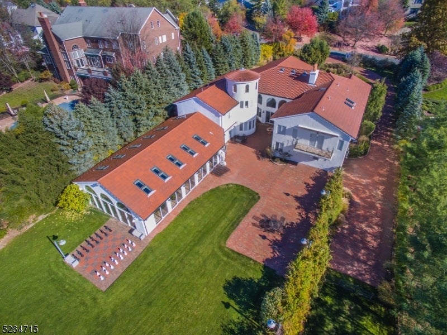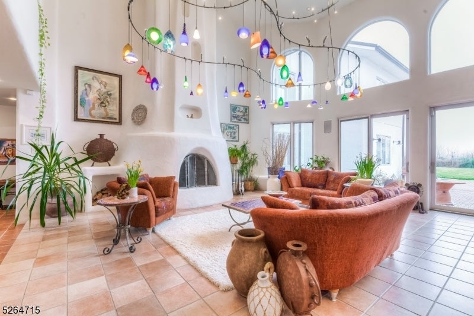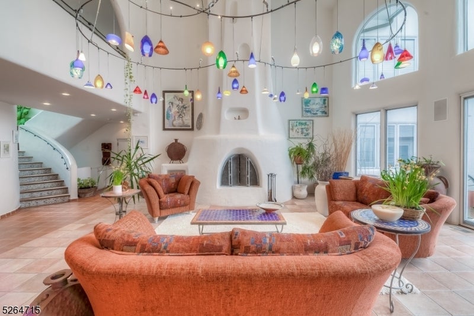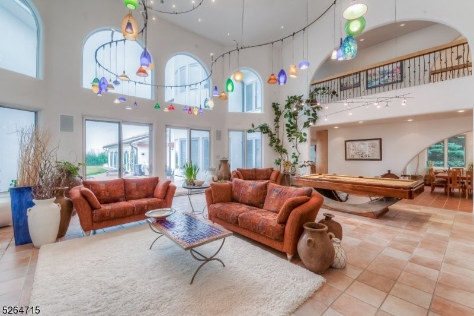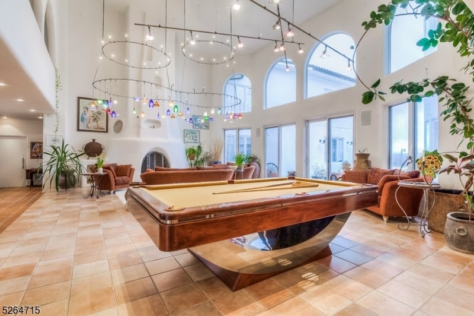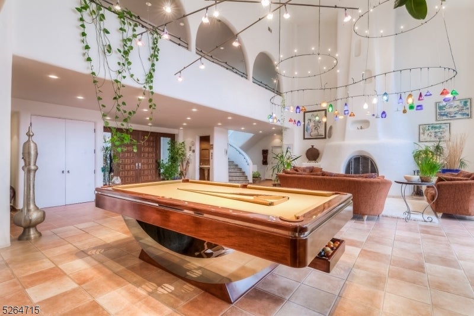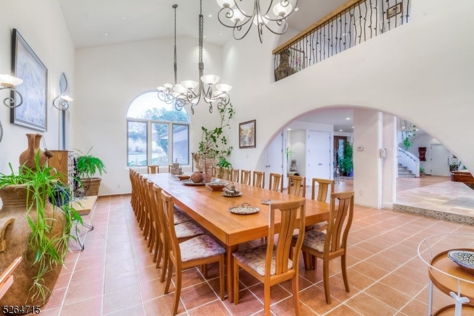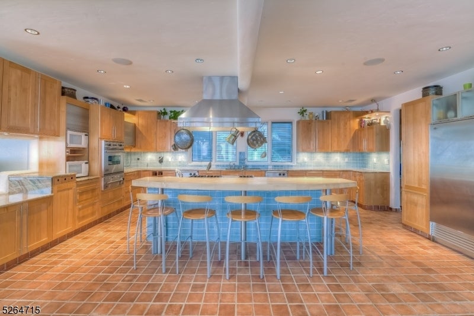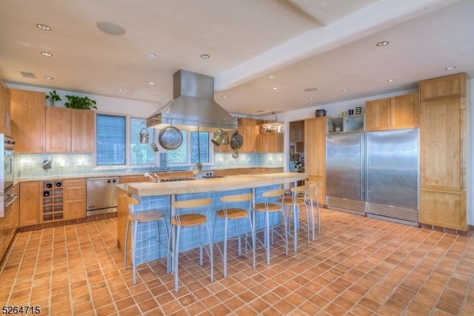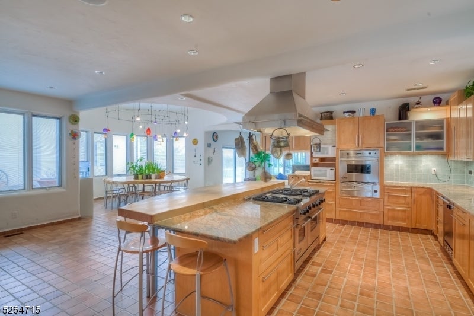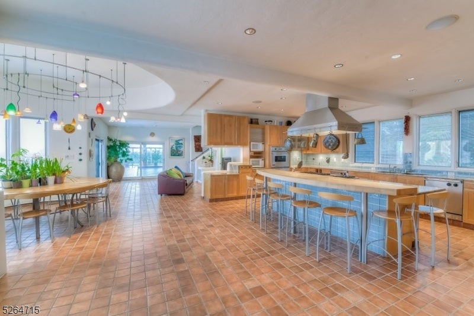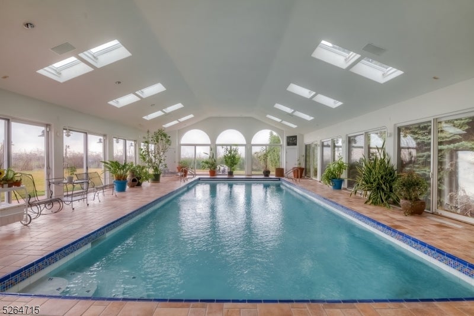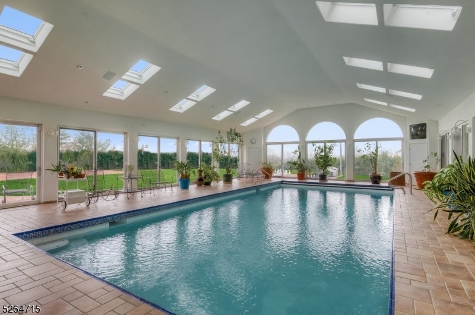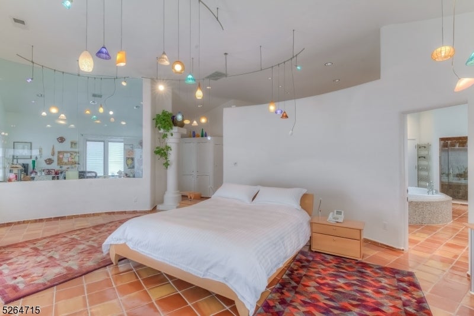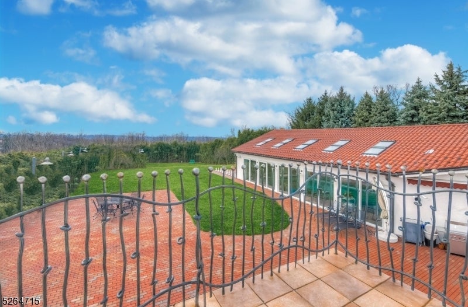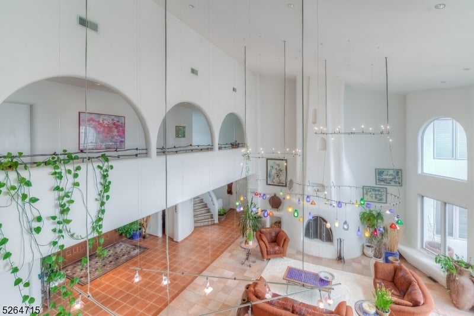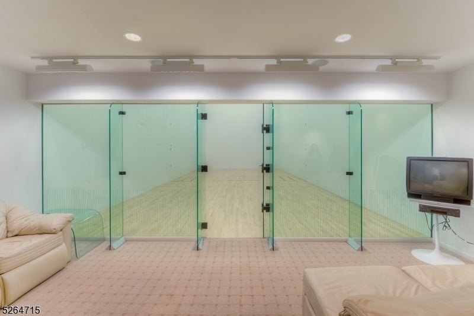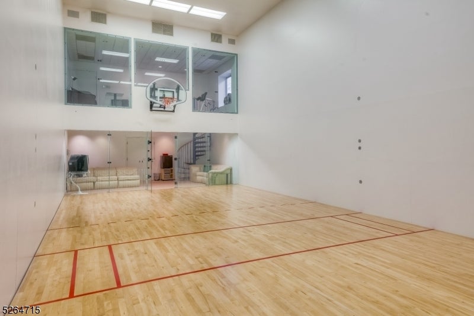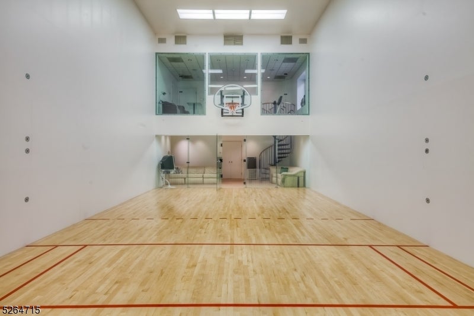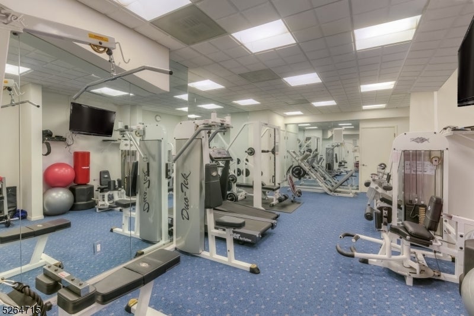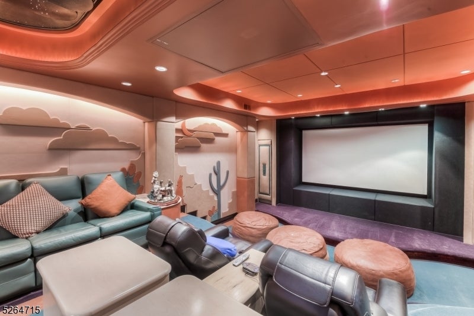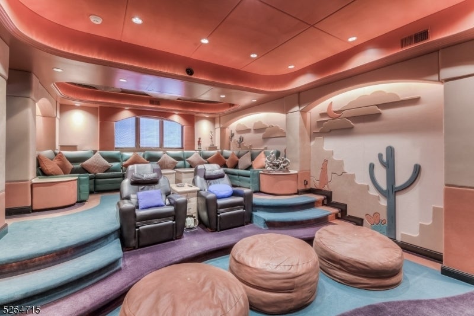$3,990,000 - 12 Chelsea Dr, Livingston Twp.
- 10
- Bedrooms
- 11
- Baths
- N/A
- SQ. Feet
- 1.5
- Acres
Resting on 1.5 acres of gorgeous property awaits this expansive Mediterranean estate! Designed for comfort and warmth, this custom home sends you on a permanent vacation. From the terracotta roof tiles to the soft and welcoming stucco entry, you are sure to experience a whimsical grandeur. The property's expansive layout and open floor plan maximizes the art of gracious living. Inside, the grand foyer opens to a two-story great room, the arched windows and sliding glass provides an effortless transition to outdoor living, and the many spacious bedrooms allow for an ample amount of interchangeable space. With a life sized chess board, indoor half Olympic swimming pool, professional racquetball court, and movie theater, there is no shortage of options for intellectual, artistic, and athletic pursuits. Come and find your true serenity!
Essential Information
-
- MLS® #:
- 3882297
-
- Price:
- $3,990,000
-
- Bedrooms:
- 10
-
- Bathrooms:
- 11.00
-
- Full Baths:
- 9
-
- Half Baths:
- 2
-
- Acres:
- 1.50
-
- Year Built:
- 2000
-
- Type:
- Residential
-
- Sub-Type:
- Single Family
-
- Style:
- Custom Home, Mediterranean
-
- Status:
- Active
Community Information
-
- Address:
- 12 Chelsea Dr
-
- Subdivision:
- Bel Air
-
- City:
- Livingston Twp.
-
- County:
- Essex
-
- State:
- NJ
-
- Zip Code:
- 07039-3423
Amenities
-
- Amenities:
- Exercise Room, Pool-Indoor, Storage
-
- Utilities:
- Electric, Gas-Natural
-
- Parking:
- Additional Parking, Circular, Paver Block
-
- # of Garages:
- 3
-
- Garages:
- Attached Garage
-
- Has Pool:
- Yes
-
- Pool:
- Indoor Pool
Interior
-
- Interior:
- High Ceilings, Security System, Smoke Detector, Stereo System, Walk-In Closet
-
- Appliances:
- Carbon Monoxide Detector, Cooktop - Gas, Dishwasher, Disposal, Dryer, Kitchen Exhaust Fan, Microwave Oven, Wall Oven(s) - Electric, Refrigerator, Washer, Water Softener-Own
-
- Heating:
- Gas-Natural
-
- Cooling:
- Central Air
-
- Fireplace:
- Yes
-
- # of Fireplaces:
- 1
-
- Fireplaces:
- Family Room, Gas Fireplace
Exterior
-
- Exterior:
- Stucco
-
- Exterior Features:
- Barbeque, Deck, Patio, Workshop
-
- Lot Description:
- Level Lot
-
- Roof:
- Tile
Additional Information
-
- Date Listed:
- January 19th, 2024
-
- Days on Market:
- 361
-
- Zoning:
- Residential
Listing Details
- Listing Office:
- Coldwell Banker Realty
